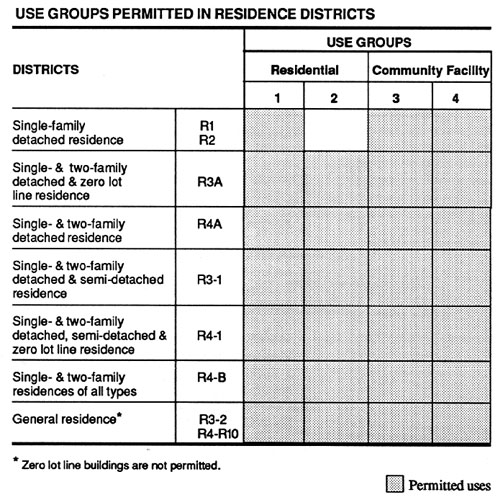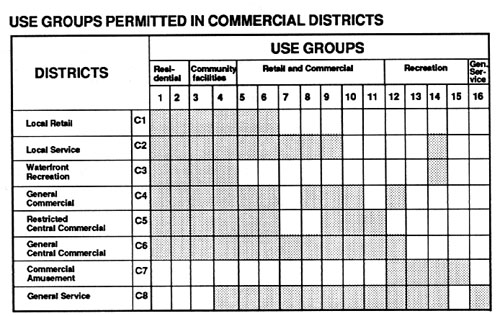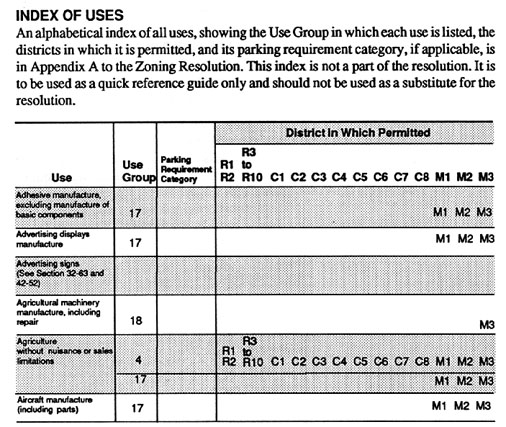NYC Zoning Handbook: Appendix A
Form Of The Resolution
The New York City Zoning Resolution consists of 12 articles, 126 zoning
maps, and three appendices bound in three volumes. The first volume is
the text of the Zoning Resolution which explains the regulations that
apply to each zoning district. The second volume contains the
regulations for the special purpose districts. The third includes maps
of the entire city, showing the zoning designation of each piece of
land.
The Zoning Maps
A single set of maps records the zoning structure of the entire city.
For easy reference, the maps have been drawn in a series of 126
sections.
Heavy solid lines on the zoning maps indicate the boundaries of zoning
districts. Certain districts (such as special districts or C1 or C2
districts) are mapped as overlays, modifying-but not totally
supplanting-the controls of the underlying district.
The Zoning Text
The text of the resolution consists of 12 articles. The articles are:
Article I
General provisions dealing with definitions of words and interpretations
of the regulations, parking in Manhattan, sidewalk cafes, and
residential conversions (Sections 11-00 to 15-50).
Article II
Residence district regulations, including use, bulk, off-street parking
and loading provisions, Inclusionary Housing, special urban design
guidelines, and the Quality Housing program (Sections 21-00 to 28-50).
Article III
Commercial district regulations, including use, bulk, off-street parking
and loading provisions, and special urban design guidelines (Sections
31-00 to 37-00).
Article IV
Manufacturing district regulations, including use, bulk, and off street
parking and loading provisions (Sections 41-00 to 44-50).
Article V
Regulations on continuance, change, or termination of non-conforming
uses and non-complying buildings (Sections 51-00 to 54-40).
Article VI
Special height regulations around major airports (Sections 61-00 to
61-40).
Article VII
Administration dealing with such matters as enforcement, variances,
appeals, amendments, and special permits (Sections 71-00 to 79-40).
Articles VIII-XII
Special purpose districts (Sections 81-00 to 122-00).
Definition Of Words
All words used in a specifically defined sense are italicized, and
definitions of all italicized words are set forth in Article I (Section
12-10) of the resolution, or within specific sections of the resolution
where those definitions apply.
Three Major Articles
Most use, bulk, and parking regulations applying to residential
districts are set forth in a single article (Article II). This is also
the case for commercial districts and manufacturing districts (Articles
III & IV).
Numbering System
Each section of the resolution has a four-, five-, or six-digit number.
The digits before the hyphen represent the article and chapter number,
respectively. The remaining digits identify sections
District Symbols
Each zoning district is designated by a letter indicating the general
use classification- R for Residence, C for Commercial and M for
Manufacturing-followed by a number. In residence districts, the number
indicates the levels of permitted bulk and density and required parking.
In R3 through R10 districts, with some exceptions, a second number or
letter is used to designate a contextual district which has at least
some regulations that differ from similarly labeled districts without a
suffix (R6B vs R6, for example). A second number is used in R3-2 and R7
districts to indicate different use, bulk or parking requirements and in
R1 districts to indicate different lot size requirements. Most
commercial and all manufacturing districts have two numbers-the first
number indicating permitted uses and the second number, after a hyphen,
indicating permitted bulk or required parking or both.
The Columnar Chart
In all chapters containing use, bulk, or parking regulations, a columnar
chart along the right-hand margin lists the districts to which each
section applies. Where there is no columnar chart, the regulations apply
to all districts covered in the Article. The chart can be used to
identify all regulations applicable to a specific district quickly and
easily.
Tables, Diagrams And Charts
For convenience, a great many regulations are in tabular form,
supplemented by drawings and diagrams. Supplementary tables summarizing
series of regulations are also provided.
Use Group Charts
Three use group charts illustrate permitted use groups in residential,
commercial and manufacturing districts.



Index Of Uses
An alphabetical index of all uses, showing the Use Group in which each
use is listed, the districts in which it is permitted, and its parking
requirement category, if applicable, is in Appendix A to the Zoning
Resolution. This index is not a part of the resolution. It is to be used
as a quick reference guide only and should not be used as a substitute
for the resolution.




