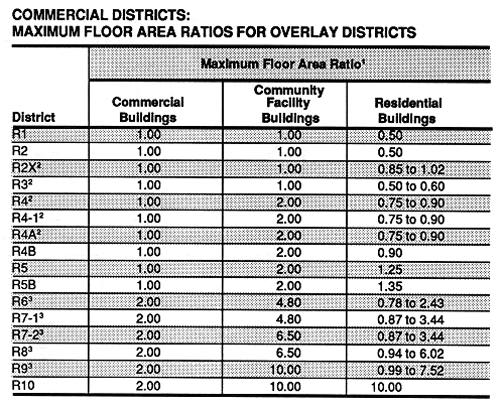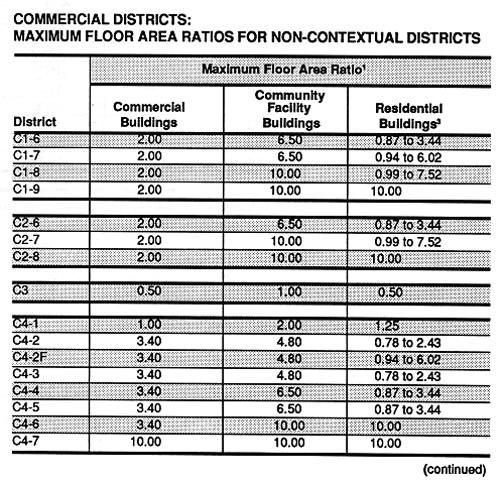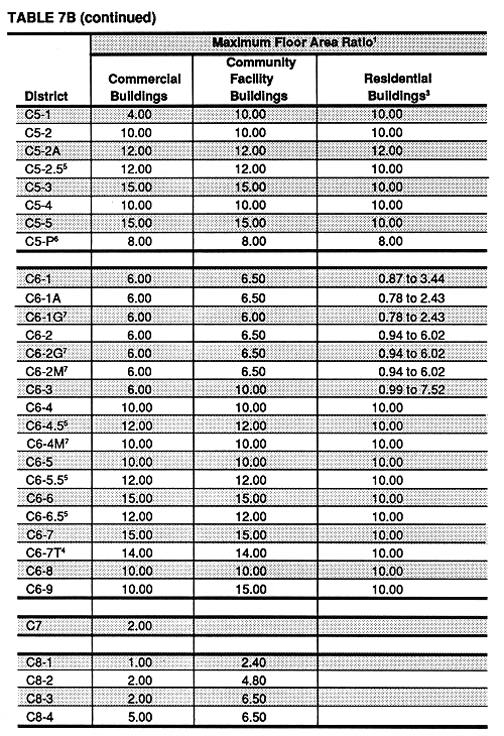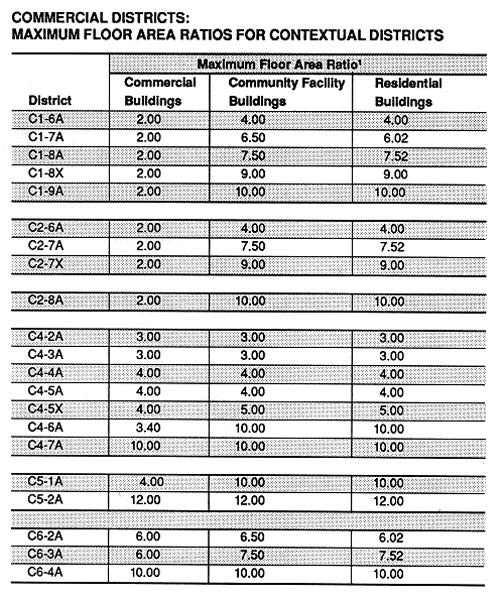NYC Zoning Handbook: Appendix E
Tables 7A, 7B and 7C
Table 7A
Commercial Districts: Maximum Floor Area Ratios for Overlay Districts

Table 7B
Commercial Districts: Maximum Floor Area Ratios for Non-Contextual Districts


[1] The floor area ratios shown are exclusive of bonuses for plazas,
plaza-connected open areas, arcades or other amenities.
[2] In the commercial overlay districts, the range of residential floor
area ratios shown indicates the additional FAR available as an attic
allowance.
[3] Where a range of floor area ratios is shown, the lowest is for a
one-story building and the highest is the maximum achievable in the
district for a taller building.
[4] The district is mapped only in the Theater Subdistrict of the
Special Midtown District.
[5] The FAR 12.0 districts are mapped generally in the midblocks of the
Special Midtown District.
[6] The district is mapped only in the Preservation Subdistrict of the
Special Midtown District.
[7] Special loft districts in Manhattan (Community Districts 1 to 6)
allow conversion to dwelling units of non-residential buildings (or
portions thereof) erected prior to December 15, 1961. For any new
construction, the FAR of the corresponding commercial district without aletter suffix shall apply.
Table 7C
Commercial Districts: Maximum Floor Area Ratios for Contextual Districts

[1] The floor area ratios shown are exclusive of bonuses for plazas,
plaza-connected open areas, arcades or other amenities.



